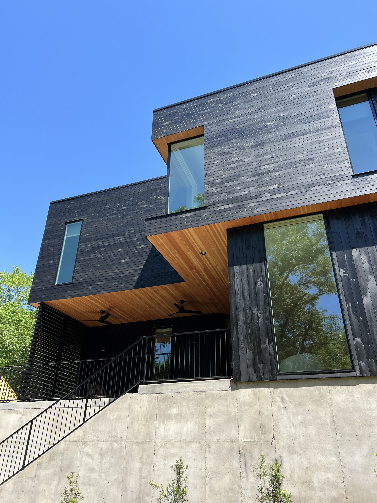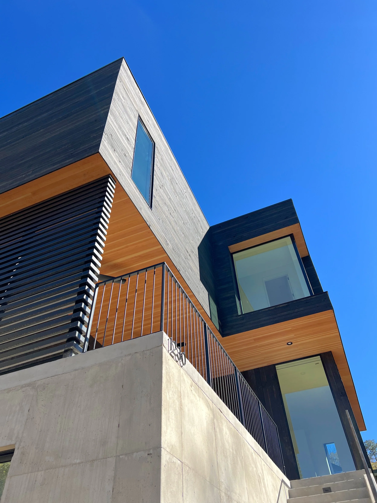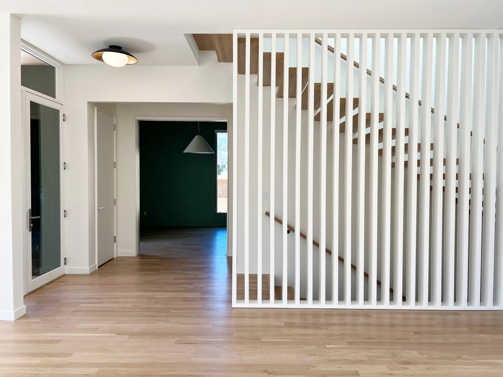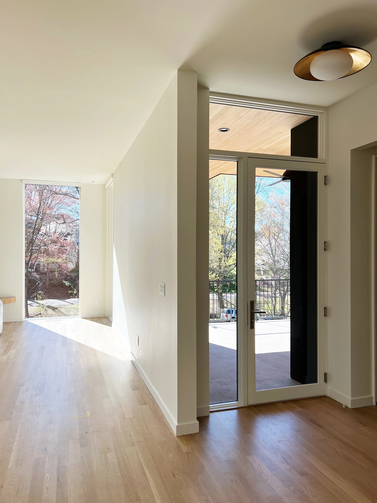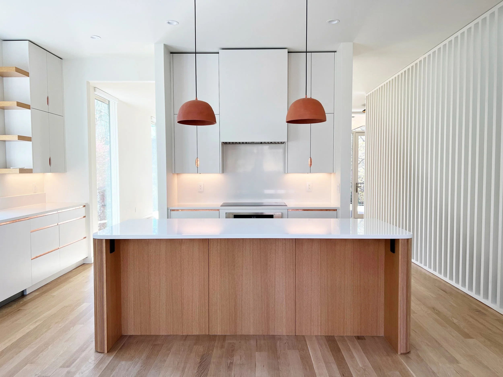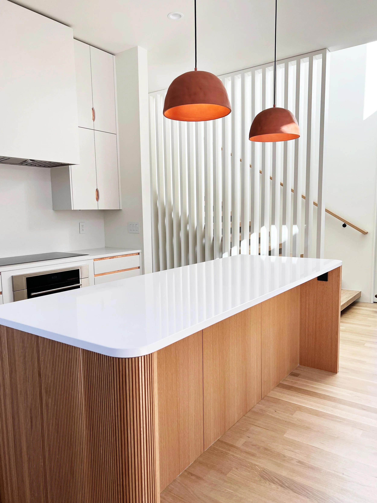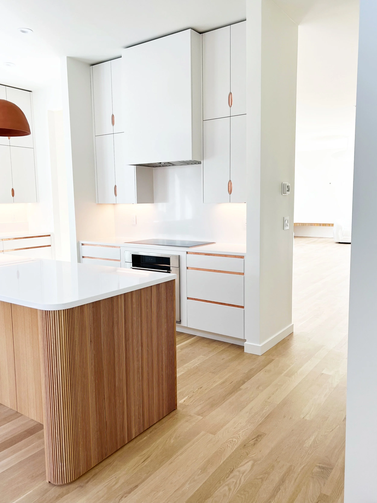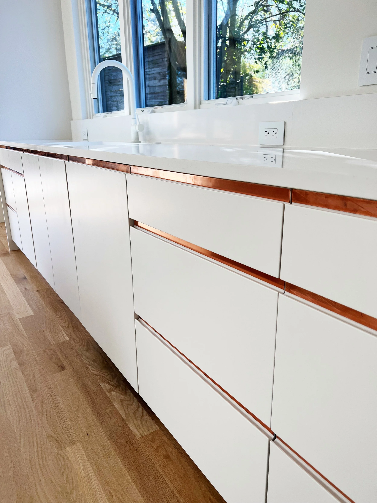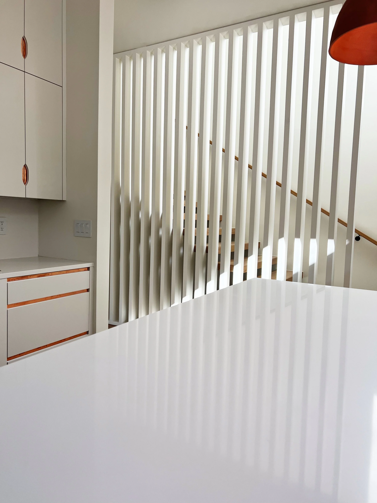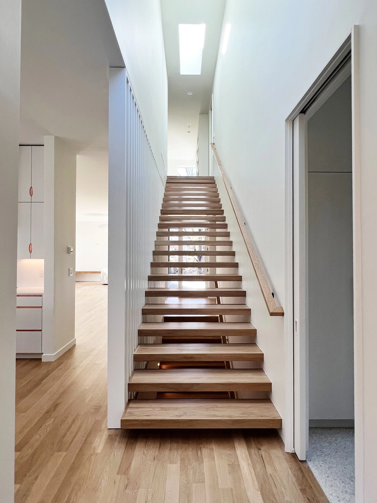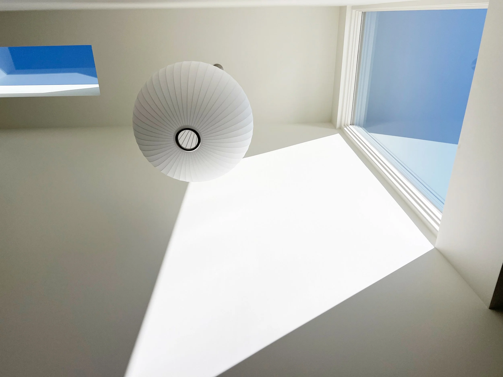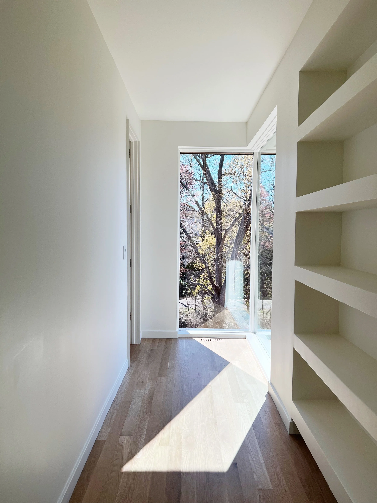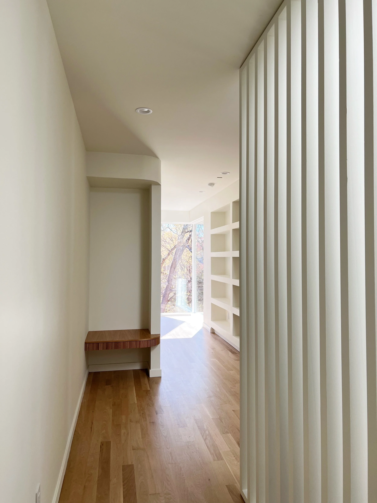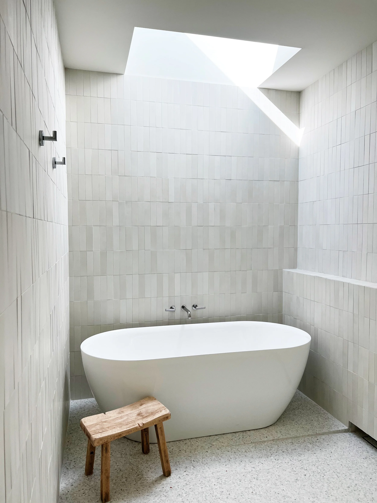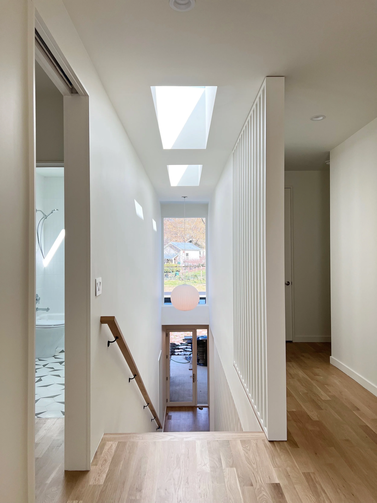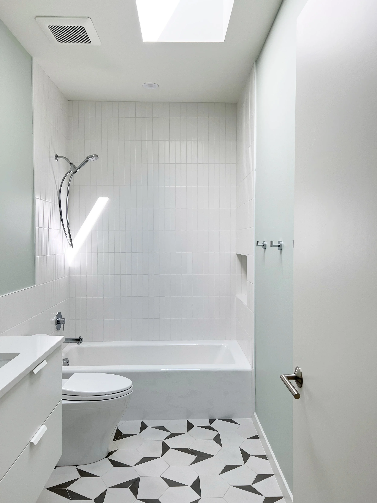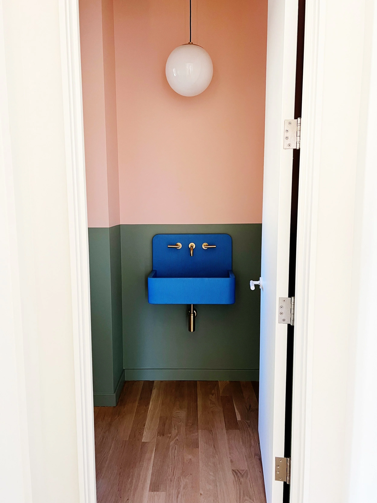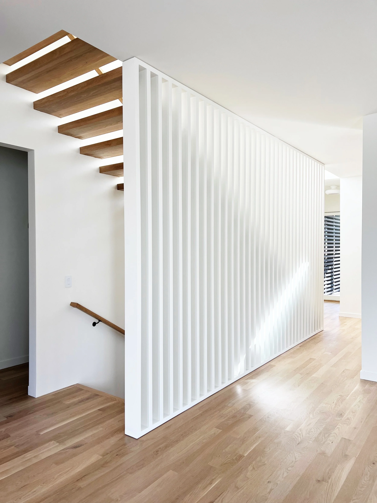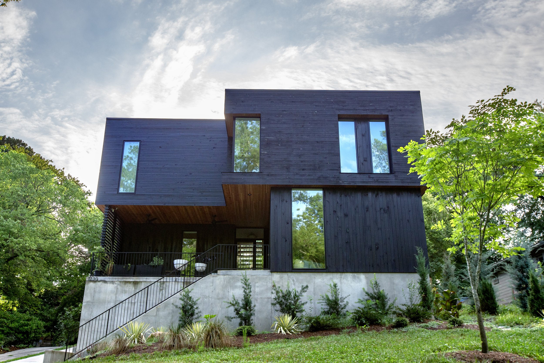Morris Residence | New Construction | 2020-2023
The Morris Residence was designed first and foremost to support family life, to balance day to day living with thoughtful design. The steep, narrow topography of the lot guided early design decisions and led to a diagram of two stacked wooden volumes, carefully overlapped and carved away from one another, with a cast-in-place concrete base level built into the hillside. The main living spaces open at grade to the backyard, while the base level houses an in-law suite and play area. A visible thread connects the front of the house to the back, with an open central stair as a prominent architectural and experiential feature of the house. The stair gives the family a light-filled daily ritual of movement between the bedrooms on the upper level and the living spaces on the main floor. The main level and upper floors give views into the tree canopy beyond, emphasizing the connection to nature that this sloped site affords. The exterior is a mix of horizontal and vertical shiplap wood siding, with each wooden volume expressed differently, all treated with a black pine tar for a cohesive exterior finish. A textural language of horizontal and vertical louver walls connect the exterior and interior spaces and emphasize circulation and movement–fundamentals of a busy, flourishing family life.


