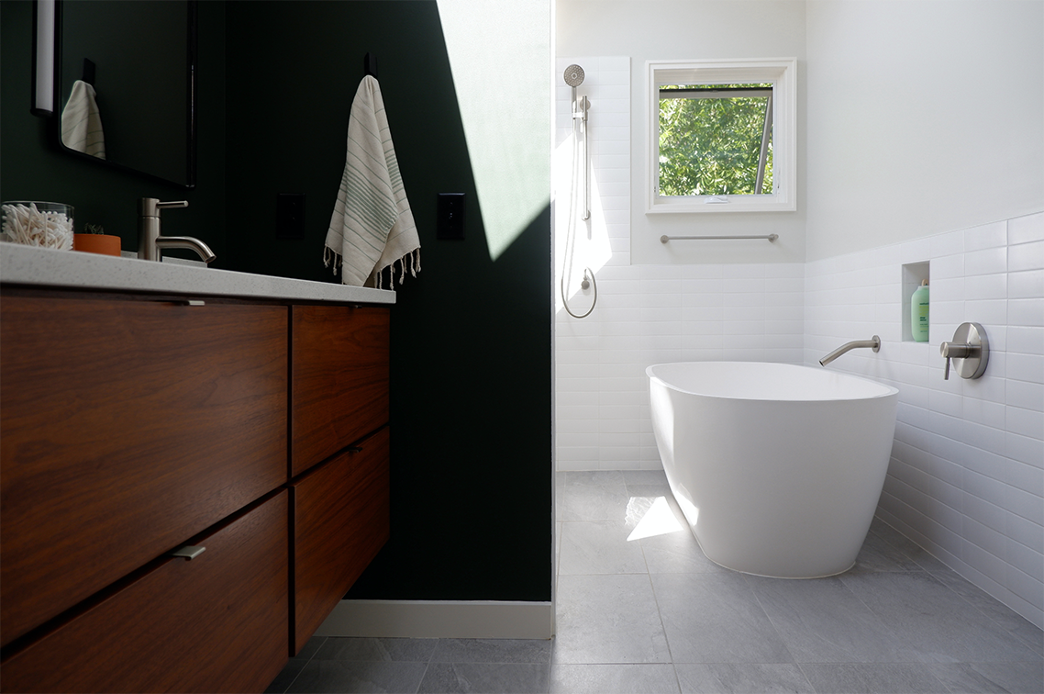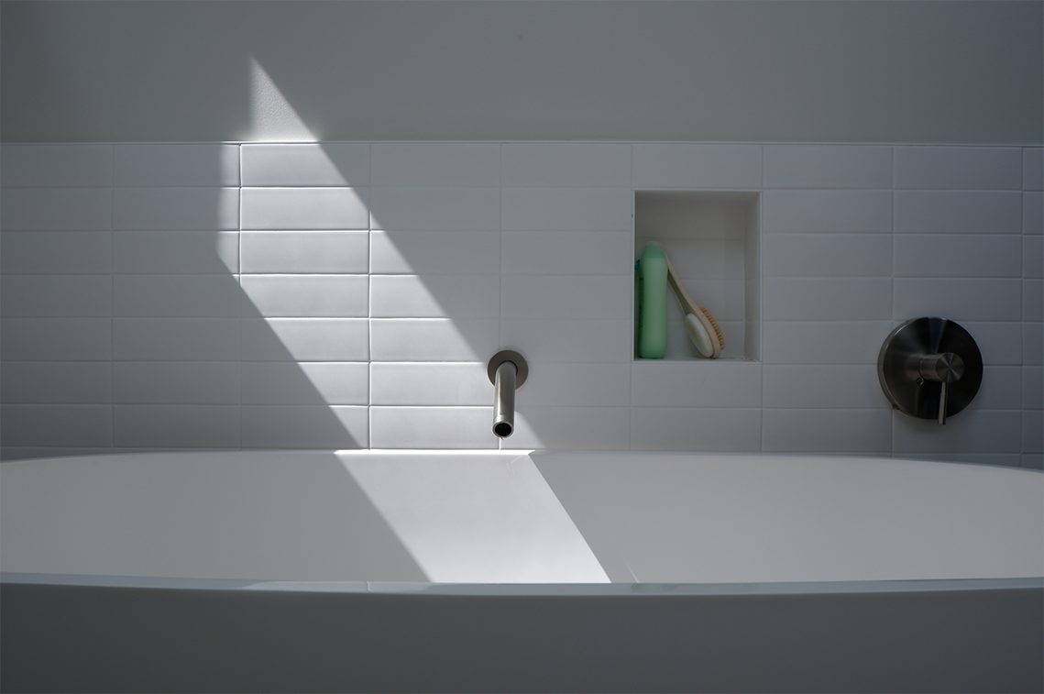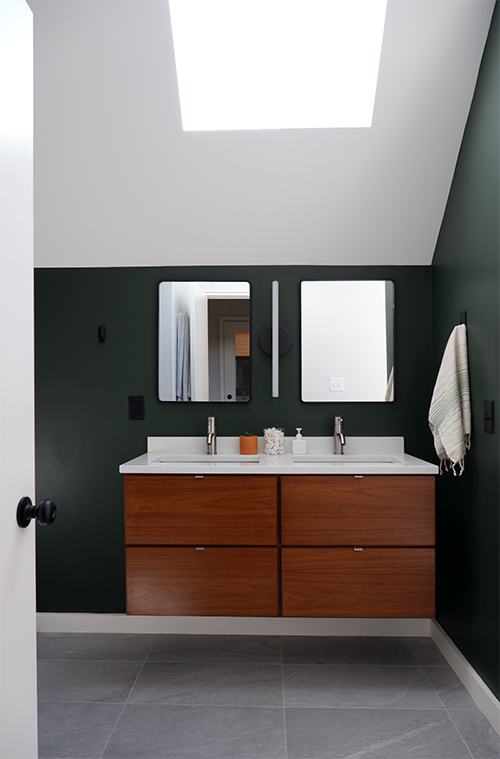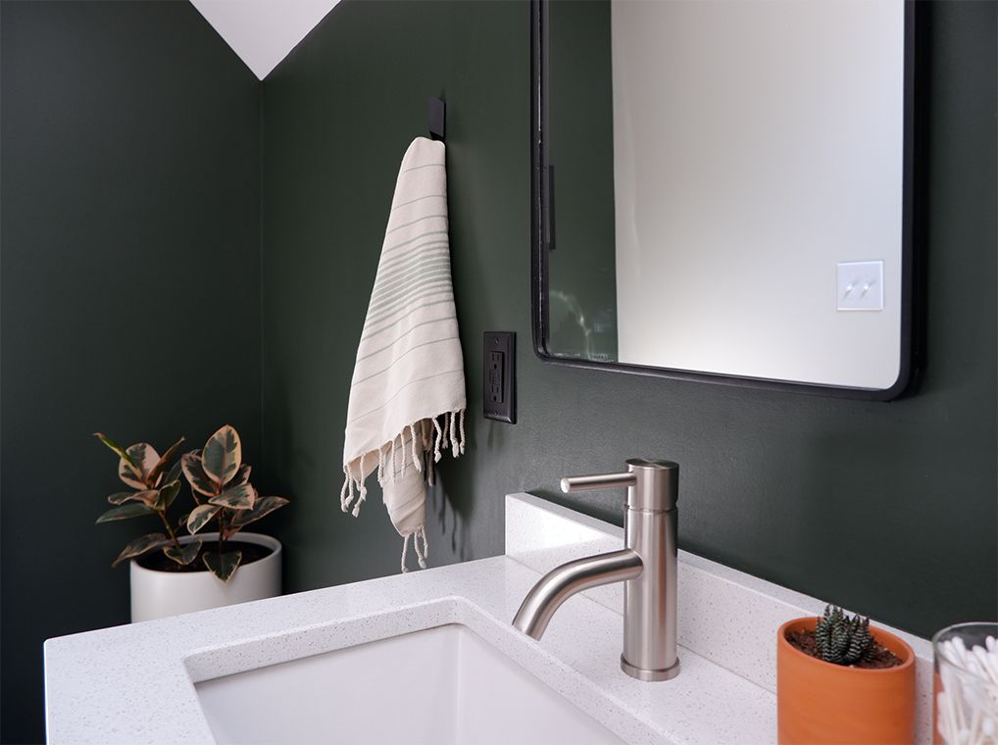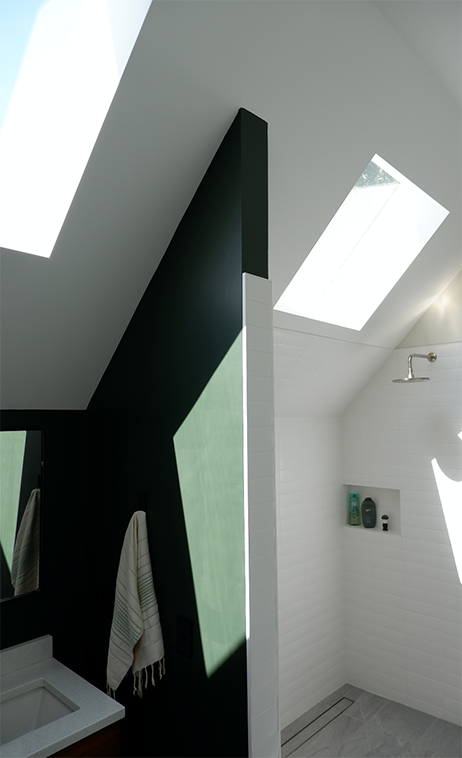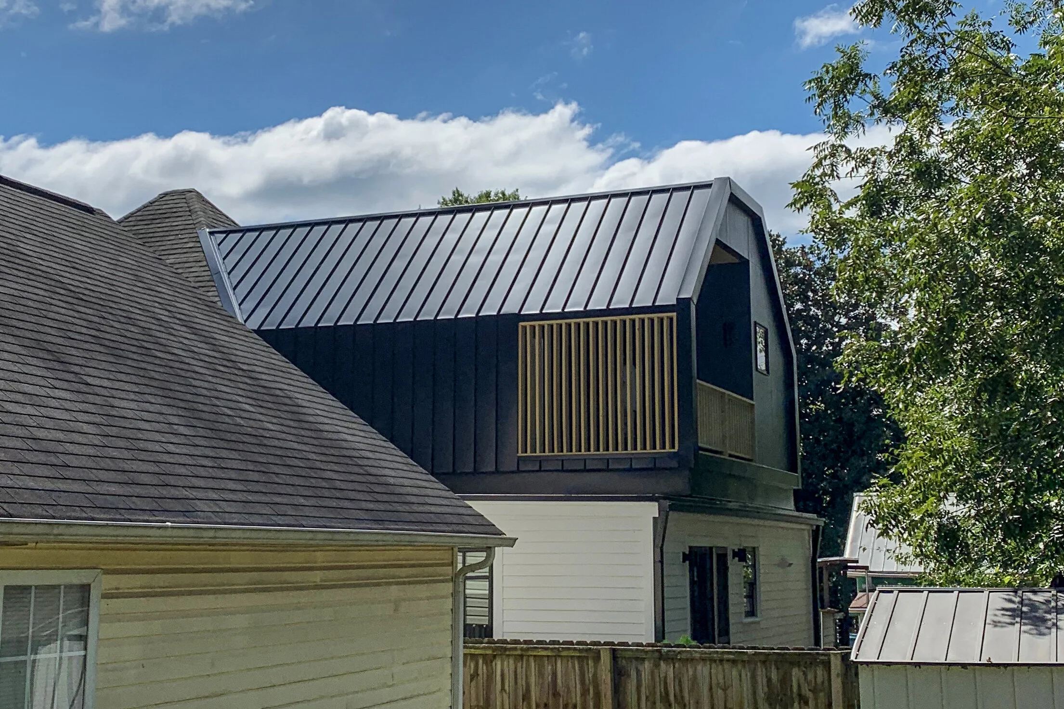Watson Street | 2018-2019
This project involved a second story addition to a 1940s home in SE Raleigh. The existing home included a finished attic space that was utilized as an office, guest space, and storage area. The client wanted to convert this unique,vaulted space into their master suite by adding a full master bathroom, closet, laundry area, and covered porch.
From the outset, the design intention embraced contrast: this was to be a clearly new, modern addition to the existing older home. We worked with the slope of the existing hip roof and extruded it toward the back of the house, vaulting the ceilings inside, and cladding the exterior in black metal and fiber cement panels. The couple’s love for Scandinavian design and culture influenced the feel of the space. They wanted to capture the essence of their travels to incorporate into their own home, so clean lines, thoughtful details, and inviting spaces were top priorities. Clean lines, thoughtful details, and inviting spaces were the top priorities. Budget was also a factor at every stage and every decision was made with the budget goal in mind.
Today, the homeowners enjoy a bright, clean, functional space, contained within a footprint that lives much larger than its size would indicate.

